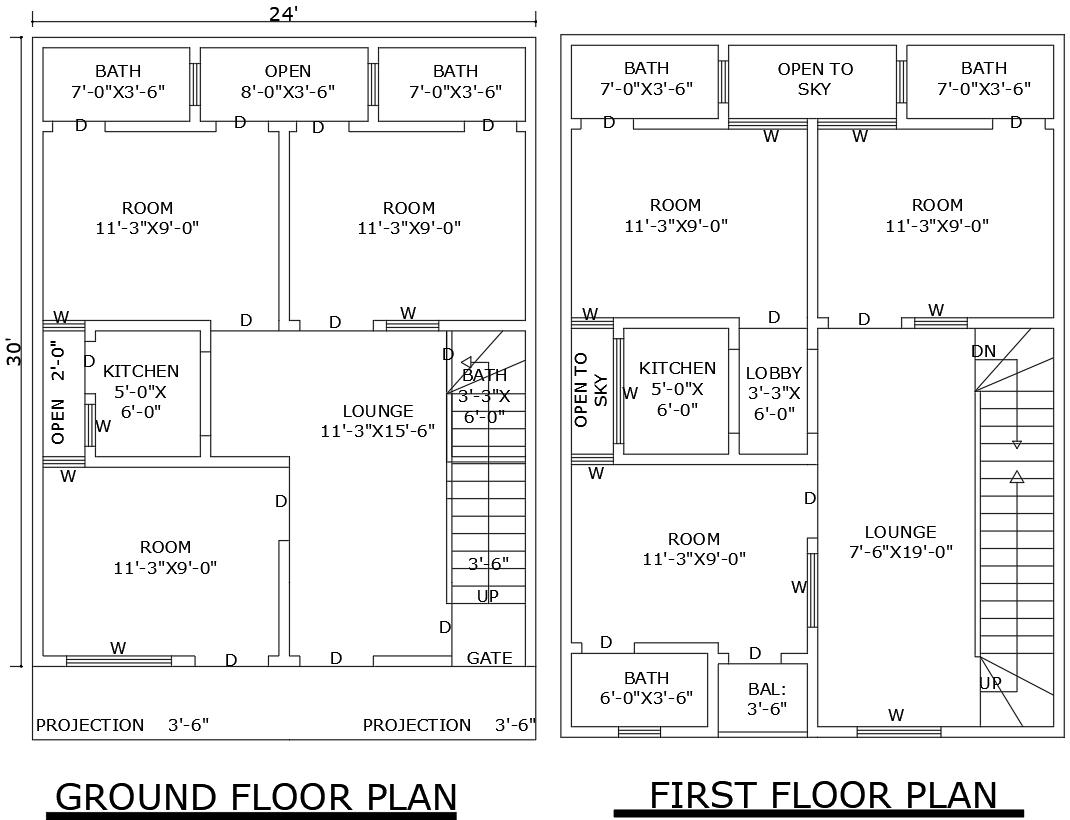24x30ft 6BHK House Plan with Two Floor Design in DWG File
Description
Explore this expertly designed 6BHK house plan featuring both ground and first floors, within a compact 24ft x 30ft layout. This AutoCAD DWG file includes spacious bedrooms, a functional kitchen, a relaxing lounge area, a beautiful open-to-sky space, a welcoming lobby, and balconies that enhance the overall comfort and design. This plan is ideal for large families or those needing extra rooms for guests or workspaces, ensuring efficient use of space and harmonious living. Each element of the house is carefully crafted to balance aesthetics with practicality. Download the AutoCAD DWG file now to start planning and constructing your dream home that offers ample living space with modern amenities.

Uploaded by:
Eiz
Luna
